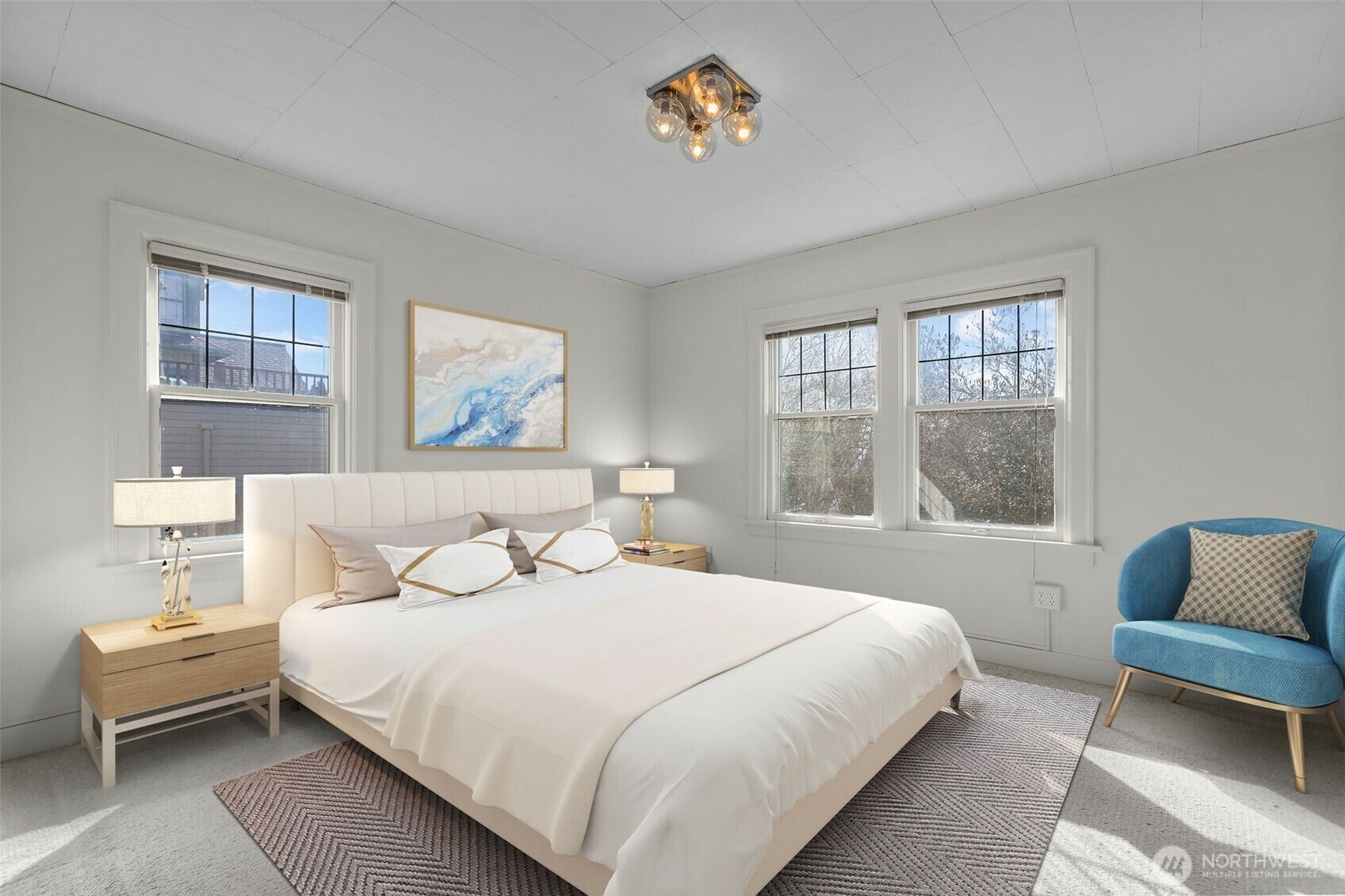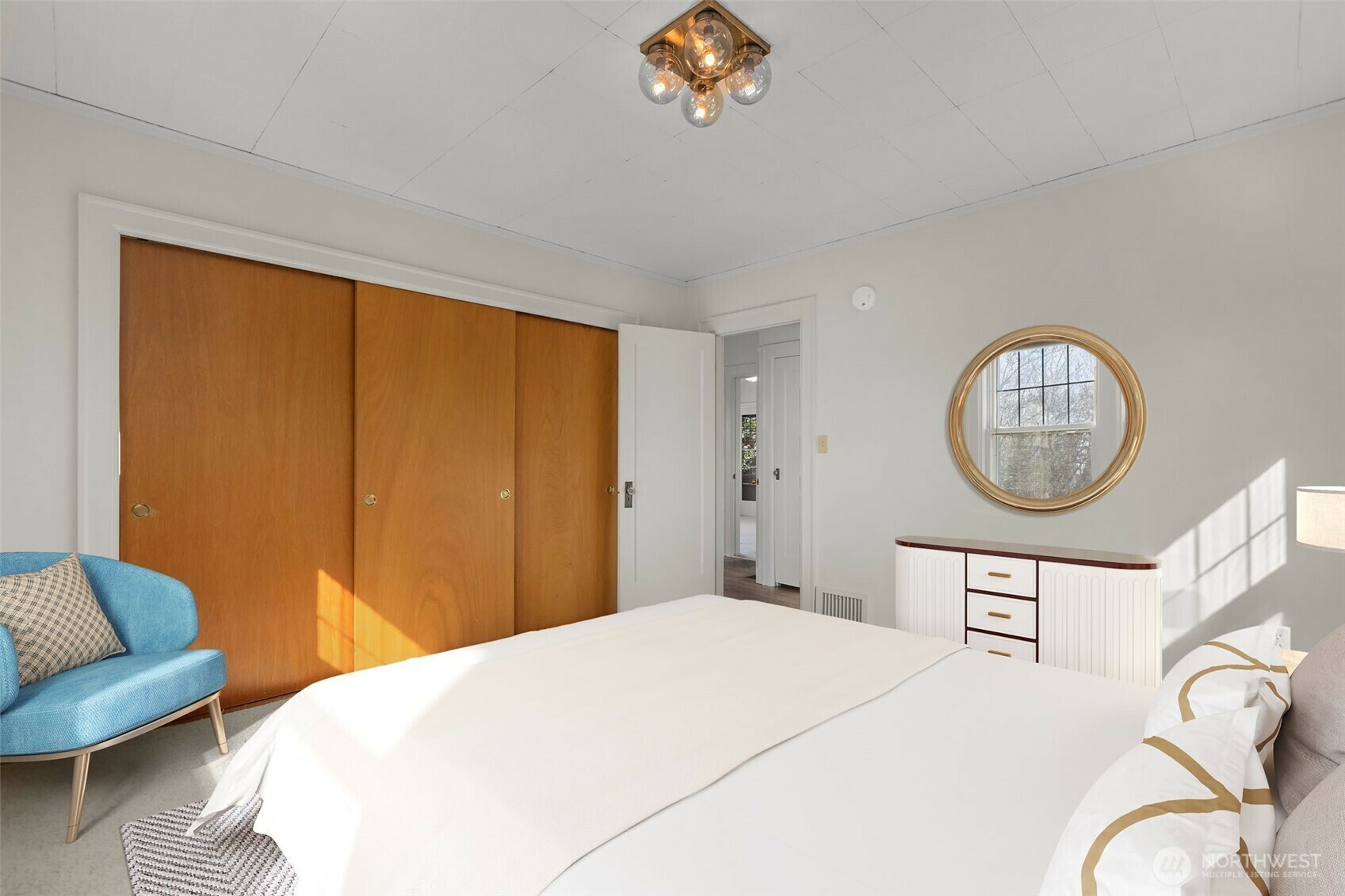


Listing Courtesy of:  Northwest MLS / Every Door Real Estate
Northwest MLS / Every Door Real Estate
 Northwest MLS / Every Door Real Estate
Northwest MLS / Every Door Real Estate 411 NE 81st Street Seattle, WA 98115
Active (2 Days)
$1,100,000
OPEN HOUSE TIMES
-
OPENSat, Apr 510:00 am - 12 noon
Description
Step into the timeless elegance of this charming 3-story home with limitless potential. Boasting quality craftsmanship and strong structural foundations after being immaculately cared for by one owner for over 60 years, this property is the perfect design canvas to transform into your personal dream home. It features a classic layout with tall, curved-ceiling main rooms, hardwood floors, generous natural light, and an oversized city lot with a large backyard and outdoor patio. Nestled in the highly sought-after Maple Leaf neighborhood, it includes quick and easy access to Green Lake, downtown Seattle, Northgate Station, and is the perfect blend of location, livability, and lifestyle. Welcome home!
MLS #:
2352839
2352839
Taxes
$9,123(2024)
$9,123(2024)
Lot Size
6,630 SQFT
6,630 SQFT
Type
Single-Family Home
Single-Family Home
Year Built
1927
1927
Style
2 Stories W/Bsmnt
2 Stories W/Bsmnt
Views
Territorial, Partial, Mountain(s), Lake
Territorial, Partial, Mountain(s), Lake
School District
Seattle
Seattle
County
King County
King County
Community
Maple Leaf
Maple Leaf
Listed By
Angela Crea, Every Door Real Estate
Source
Northwest MLS as distributed by MLS Grid
Last checked Apr 4 2025 at 5:01 PM GMT-0800
Northwest MLS as distributed by MLS Grid
Last checked Apr 4 2025 at 5:01 PM GMT-0800
Bathroom Details
- Full Bathroom: 1
- 3/4 Bathroom: 1
Interior Features
- Washer(s)
- Stove(s)/Range(s)
- Refrigerator(s)
- Microwave(s)
- Dryer(s)
- Dishwasher(s)
- Wall to Wall Carpet
- Hardwood
Subdivision
- Maple Leaf
Property Features
- Patio
- Fenced-Partially
- Fireplace: Wood Burning
- Fireplace: 0
- Foundation: Poured Concrete
Heating and Cooling
- Forced Air
Basement Information
- Partially Finished
Flooring
- Carpet
- Hardwood
Exterior Features
- Wood
- Stucco
- Roof: Composition
Utility Information
- Sewer: Sewer Connected
- Fuel: Natural Gas, Electric
- Energy: Green Generation:, Green Efficiency:, Green Verification:
School Information
- Elementary School: Buyer to Verify
- Middle School: Buyer to Verify
- High School: Buyer to Verify
Parking
- Attached Garage
Stories
- 2
Living Area
- 3,000 sqft
Location
Disclaimer: Based on information submitted to the MLS GRID as of 4/4/25 10:01. All data is obtained from various sources and may not have been verified by broker or MLS GRID. Supplied Open House Information is subject to change without notice. All information should be independently reviewed and verified for accuracy. Properties may or may not be listed by the office/agent presenting the information.





